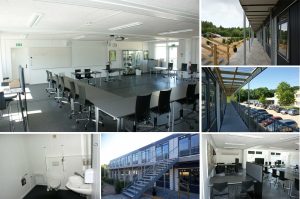
Temporary teaching facilities
Total area: 1322 m2. The building project concerned the delivery and construction of temporary teaching facilitites with room for app. 265 pupils + teacher for Silkeborg Tekniske Skole divided in two stages with a total delivery of 30 multi-modules.
The first stage was constructed in two storeys containing 7 classrooms of varying size, group room, toilet facilities, and kitchenette. The second stage was constructed in one storey containing teaching rooms of varying size, group room, toilet facilities, and kitchenette. The plan design contains a multi-room, large assembly room, which can be seperated into smaller classrooms using folding walls. This gives a more flexible layout of rooms with the possibility of adjusting the room size accoridng to the teaching needs.
The classrooms are of high quality with a great indoor climate, good lighting conditions as well as acustics. In addition, inspiring outdoor environments were established to promote learning and the possibility of working outside in the summer.
The delivery also concerned steel stairs as well as landings and galleries for the first floor as well as establishment of tiles and in-level passage at ground floor. The structure was delivered on a turnkey contract with, among other things, delivery of AFA system, full EBD in the buildings, heat pumps, soil & sewer work, tiling, covering of gallery, outdoor lighting etc.
Construction Manager at ABC Pavilloner: Dennis H. Vegeberg.
Contact us
For further information, please contact us on phone +45 8681 2630

Prefabricated permanent extension
Total area: 180 m2. Permanent extension built in an atrium in centre of the school. Machines, materials, and modules were lifted in the atrium using a crane. The extension matched the existing architecture and sustainable and environment-friendly materials were used.
The extension consists of two large classrooms, a conference room as well as two toilets. Great emphasis has been placed on the sound between and inside the classrooms. For the indoor lighting, LED lights have been used minimising the energy consumption, The radiators are connected with the existing heating and a CO2 controlled ventilation system ensures a great indoor climate.
Outside, the extension is covered with zink cladding with horizontal wooden details above windows and doors.
Construction Managers at ABC Pavilloner: Dennis H. Vegeberg og Kasper F. Dahl.
Contact us
For further information, please contact us on phone +45 8681 2630
Aalborg University

Temporary teaching facilities
Total area: 1650 m2. The structure was constructed in KM15 modules as temporary office and teaching building. The structure consists of a total of 30 modules of 4.5 x 12 metres and among other things contains 45 rooms of 18 m2 as well as kitchen/canteen and a classroom for 60 people. The structure is also designed with an accessible toilet and a porch. The building is produced according to the 2015 energy requirements and is thus the best on the market with the best insulation properties as well as the lowest energy consumption. All modules are mounted with a light and movement sensor for ceiling lights and a ceiling integrated demand-controlled ventilation system as well as triple-pane energy windows with warm edges.
Construction Manager at ABC Pavilloner: Peter Nedergaard.
Contact us
For further information, please contact us on phone +45 8681 2630

Oerestadens Friskole
.png)
Permanent prefabricated solution
Total area: 440 m2. Cubist architecture school construction with a facade covered in a combination of larch wood and Ivarsson panels. The structure is constructed as a two-storey building where each storey is 220 m2 and the outside measurements of the structure are 18.2 metres x 12.20 metres. The indoor ceiling height is 2.75 metres. The ground floor contains two wings on either side of the centre area with access to two classrooms, kitchen, dishwashing, depository, accessible toilet, and three other toilets – one of which with a shower. The layout of the first floor is similar with two wings on either side of the centre area and access to three classrooms, wardrobe for the adults, two toilets and two auxiliary rooms for administration. The wings are gathered in the centre area which functions as entry and hallway leading to the other rooms. The entry functions as a heat bugger zone reducing the energy consumption in the building significantly. The structure is constructed according to the current building regulations in materials that are predominantly CO2 neutral. Construction Manager at ABC Pavilloner: Kjeld S. Facius
For further information, please contact us on phone +45 8681 2630 .png)




