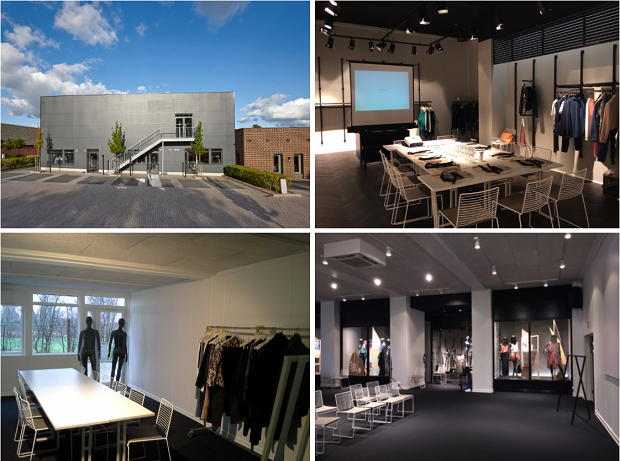Corporate headquarters – Bestseller

Total area: 9,400 m2
The headquarters consist of 3,500 m2 offices in three storeys, 3,800 m2 multi-purpose hall with 12 shops, 2 cinemas as well as storage and a restaurant. The third building consists of 2,100 m2 media house with 10 photo studios, a hall for catwalks as well as an editing room and a two-storey office.
The structure is built according to the current building regulations and by converting from electric heat to waterborne heat panels it can comply with BR18 for temporary use. The building is constructed as a modular structure in prefabricated room-sized modules produced in our own factory near the Danish town of Silkeborg. Construction time: about six months.
Construction Manager at ABC Pavilloner: Kjeld S. Facius
Contact us
For further information, please contact us on phone +45 8681 2630

VILA – Office & Showroom – Stilling, Denmark

The temporary 808 m² business structure consists of 24 multi-modules covered with black rock panels making the construction style appear as cubist architecture. The structure is built with two storeys and designed with facilities for office, meetings, and showroom. The structure complies with the current building regulations concerning temporary construction. It can thus remain for up to five years until it has to be removed. Construction time: about two and a half months.
Construction Manager: Kjeld S. Facius Email: [email protected]
Contact us
For further information, please contact us on phone +45 8681 2630

EnergiMidt – Office – Silkeborg, Denmark

Total area: 216 m2. The office is an extension with the addition, however, that it is built as a lock between the existing structure and the pavilions. The pavilions contain one conference room, one large printing room as well as a big, open office area with 12 – 14 work stations. The structure has waterborne floor heating and heat recovery in the ceiling construction. Construction time: about 14 days.
Construction Manager at ABC Pavilloner: Dennis H. Vegeberg.
Contact us
For further information, please contact us on phone +45 8681 2630

Office facilities

Total area: 172 m². The structure has two storeys made up of multi-modules and is constructed according to the current building regulations. The project was carried out in two stages due to a need for further expansion. The external colours are black matching the existing buildings. Project Manager: Peter Nedergaard
For further information, please contact us on phone +45 8681 2630 




